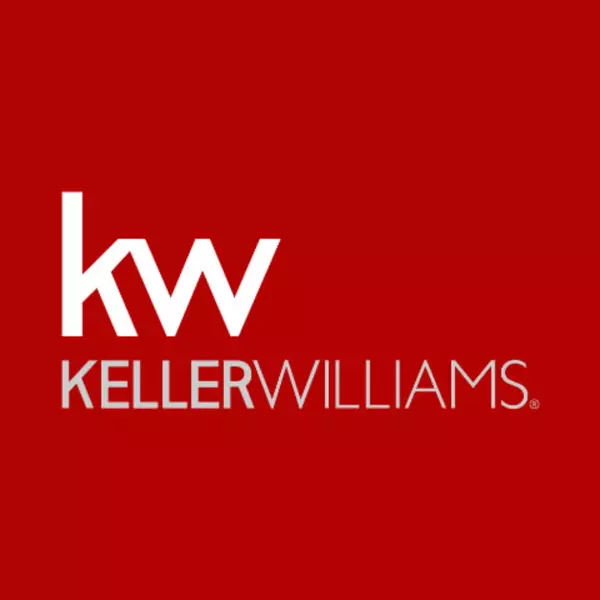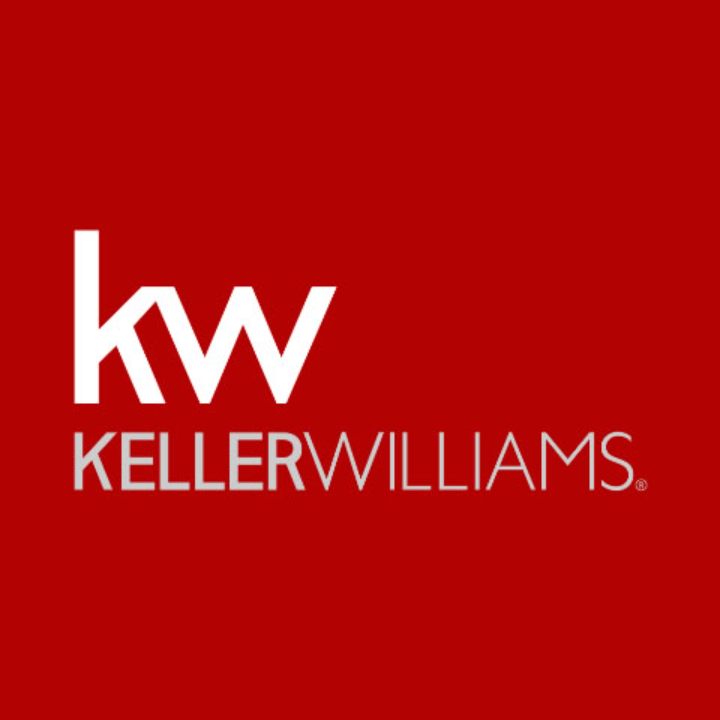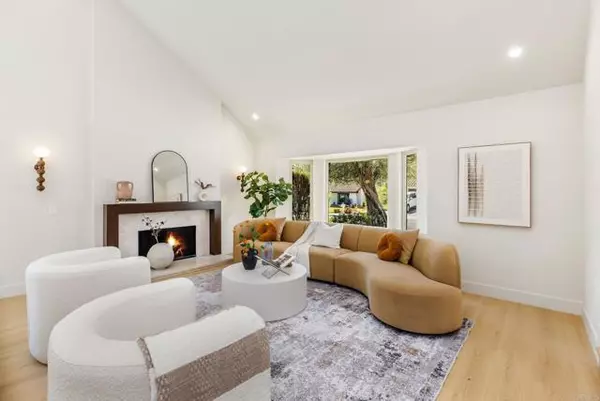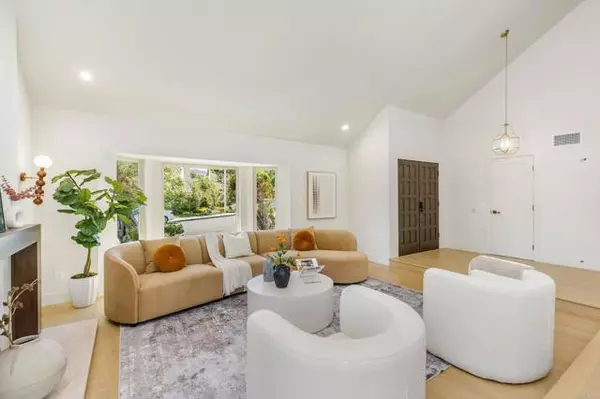REQUEST A TOUR If you would like to see this home without being there in person, select the "Virtual Tour" option and your agent will contact you to discuss available opportunities.
In-PersonVirtual Tour

Listed by Ever Eternity • Pacific Sotheby's Int'l Realty
$1,849,000
Est. payment /mo
4 Beds
3 Baths
3,026 SqFt
UPDATED:
Key Details
Property Type Single Family Home
Sub Type Detached
Listing Status Active
Purchase Type For Sale
Square Footage 3,026 sqft
Price per Sqft $611
MLS Listing ID CRPTP2507240
Bedrooms 4
Full Baths 2
HOA Fees $255/qua
HOA Y/N Yes
Year Built 1980
Lot Size 6,750 Sqft
Property Sub-Type Detached
Source Datashare California Regional
Property Description
Completely renovated two-story home in the prestigious Morrison Ranch Estates, located on a quiet cul-de-sac in Agoura Hills. This elegant home features warm oak-toned flooring throughout, with a family room that boasts vaulted ceilings, a classic picture window, and a cozy fireplace. A separate dining room connects to the family room, creating a seamless flow for entertaining. Designed with both elegance and function in mind, the kitchen includes white oak cabinetry, creamy stone countertops, an arched range hood with hidden niches, all-new appliances, and gold finishes throughout. The living room makes a statement with black accents, a sleek fireplace, and a built-in dry bar with beverage fridge. A central atrium and a convenient half bathroom complete the main level. Upstairs, your oversized primary suite boasts dual closets and a tranquil, thoughtfully designed bathroom, complete with a freestanding soaking tub, oversized shower with built-in bench, and a dual vanity featuring white oak cabinetry and high-end designer fixtures. Three additional bedrooms upstairs offer generous space, bright natural light, and versatile layouts, ideal for family, guests, or a home office. A fully remodeled hall bathroom features modern finishes and thoughtful design, perfectly complementing th
Location
State CA
County Los Angeles
Interior
Heating Central
Cooling Central Air
Fireplaces Type Family Room, Living Room
Fireplace Yes
Appliance Dishwasher, Gas Range, Microwave, Refrigerator
Laundry Gas Dryer Hookup, Laundry Room, Other
Exterior
Garage Spaces 2.0
Pool None
View Other
Private Pool false
Building
Lot Description Cul-De-Sac, Back Yard, Street Light(s)
Story 2
Schools
School District Las Virgenes Unified
Others
HOA Fee Include Maintenance Grounds
Read Less Info

© 2025 BEAR, CCAR, bridgeMLS. This information is deemed reliable but not verified or guaranteed. This information is being provided by the Bay East MLS or Contra Costa MLS or bridgeMLS. The listings presented here may or may not be listed by the Broker/Agent operating this website.
GET MORE INFORMATION




