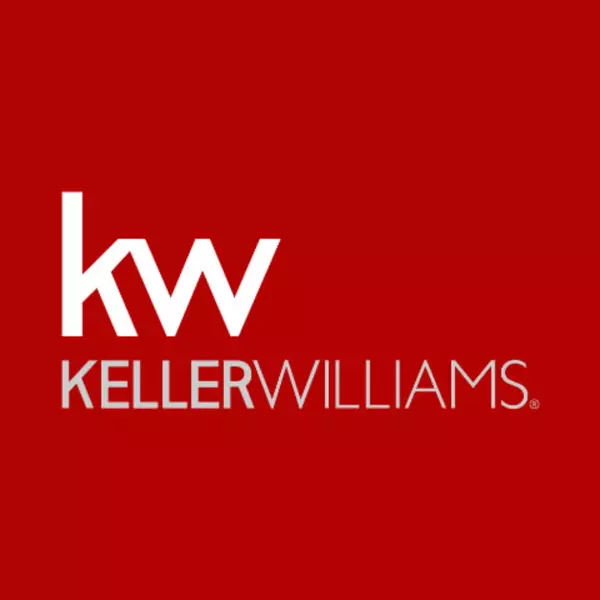Bought with Tyler Casey • Re/Max Property Connection
For more information regarding the value of a property, please contact us for a free consultation.
Key Details
Sold Price $1,700,000
Property Type Single Family Home
Sub Type Detached
Listing Status Sold
Purchase Type For Sale
Square Footage 3,065 sqft
Price per Sqft $554
MLS Listing ID CRPW24244283
Sold Date 05/27/25
Bedrooms 5
Full Baths 3
HOA Fees $247/mo
HOA Y/N Yes
Year Built 1989
Lot Size 6,120 Sqft
Property Sub-Type Detached
Source Datashare California Regional
Property Description
This striking home is freshly updated with new LVP and designer carpet, all new paint, new black lighting and hardware. It sits on a single loaded street with all the homes facing the view. With over 3,000 sqft and 5 bedrooms there is plenty of space for everyone. A dramatic entrance leads into the 2 story Living and dining rooms with lots of windows and French doors to a side patio. A partially open wall looks through the family room to the covered patio and view. A cosy gas fireplace is the focal point of the family room with a wet bar and 2 walls of windows. The white kitchen has a center island with granite counters, stainless & black appliances including double wall ovens, 4 burner gas cook top with griddle (can be 6 burner). Tons of light and windows in the large breakfast nook. The 5th bedroom is downstairs and is used as an office with an adjacent 3/4 bath. Downstairs laundry room and a large 3 car garage with tons of storage round out the first floor. The dramatic stairway leads to a split second floor offering privacy for an owner's suite. Vaulted ceilings, tons of glass looking to the view and a fireplace make this room memorable. The large attached bath has a new shower, double sinks, toilet room and a tub. There is a large walk-in closet with 2 doors. Three additiona
Location
State CA
County Orange
Interior
Heating Forced Air, Natural Gas, Central
Cooling Ceiling Fan(s), Central Air, Other, ENERGY STAR Qualified Equipment
Flooring Tile, Vinyl, Carpet
Fireplaces Type Family Room, Gas
Fireplace Yes
Window Features Double Pane Windows
Appliance Dishwasher, Double Oven, Disposal, Gas Range, Microwave, Oven, Self Cleaning Oven
Laundry Laundry Room, Other, Inside
Exterior
Garage Spaces 3.0
Pool Spa
Amenities Available Playground, Pool, Spa/Hot Tub, Tennis Court(s), Other, Barbecue, Park, Picnic Area, Trail(s)
View Hills, Panoramic, Other
Handicap Access None
Private Pool false
Building
Lot Description Sloped Down, Level, Other, Street Light(s), Landscape Misc
Story 2
Foundation Slab
Water Public
Architectural Style Mediterranean
Schools
School District Saddleback Valley Unified
Read Less Info
Want to know what your home might be worth? Contact us for a FREE valuation!

Our team is ready to help you sell your home for the highest possible price ASAP

© 2025 BEAR, CCAR, bridgeMLS. This information is deemed reliable but not verified or guaranteed. This information is being provided by the Bay East MLS or Contra Costa MLS or bridgeMLS. The listings presented here may or may not be listed by the Broker/Agent operating this website.

