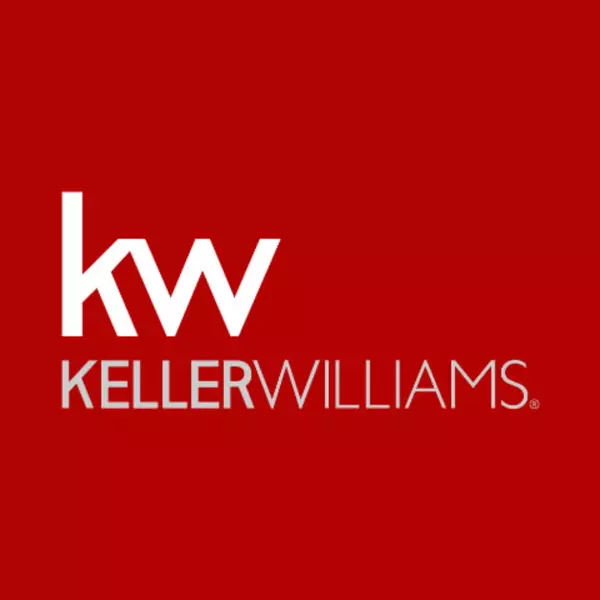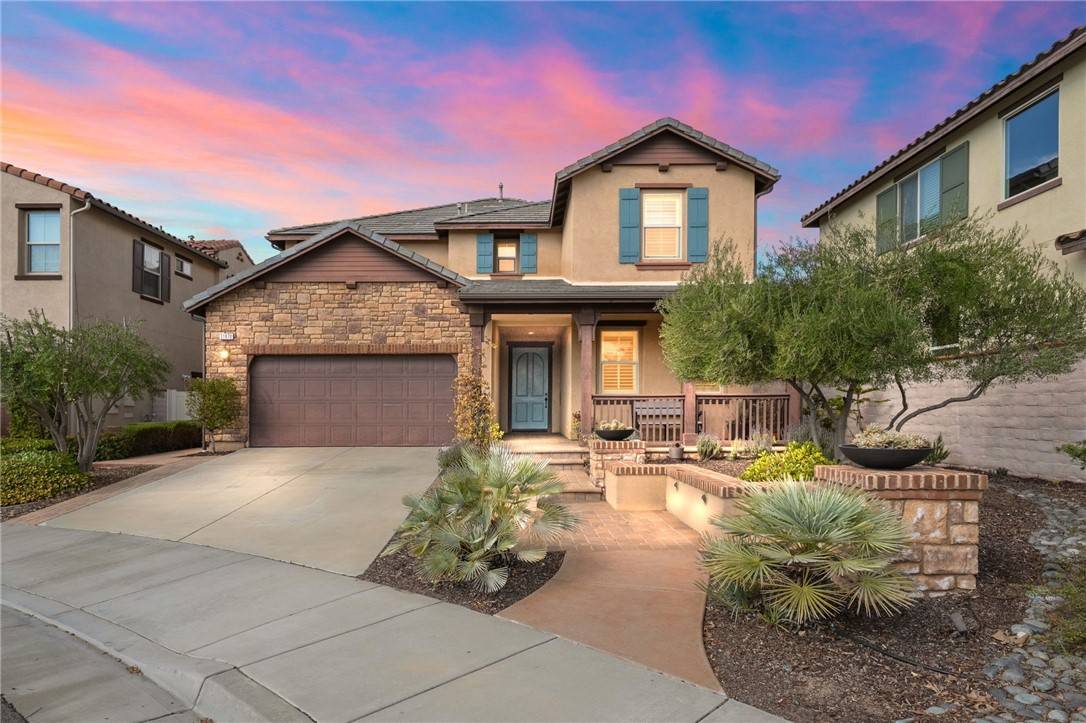Bought with Mohan Ramanath • Rise Realty
For more information regarding the value of a property, please contact us for a free consultation.
Key Details
Sold Price $775,000
Property Type Single Family Home
Sub Type Detached
Listing Status Sold
Purchase Type For Sale
Square Footage 3,361 sqft
Price per Sqft $230
MLS Listing ID CRSW25053528
Sold Date 07/17/25
Bedrooms 4
Full Baths 3
HOA Fees $290/mo
HOA Y/N Yes
Year Built 2014
Lot Size 6,098 Sqft
Property Sub-Type Detached
Source Datashare California Regional
Property Description
Nestled in the prestigious gated community of Roripaugh Ranch, this stunning Van Daele home offers 4 bedrooms, 3.5 bathrooms, and a spacious upstairs loft. Fantastic curb appeal with a charming front yard, a neutral-toned paver brick walkway, mature landscaping and inviting porch sets the stage for this exquisite residence. Step inside to an open and airy floor plan featuring a main-level bedroom with its own private full bathroom, flex space for a formal living room or dining room. Huge great room is open to the breathtaking entertainer’s kitchen that is a chef’s dream, boasting stunning granite countertops, a massive center island with ample storage, double ovens, a 6-burner range, and a double-door pantry. Designed for seamless indoor-outdoor living, the space flows effortlessly to the relaxing California room, where a second fireplace enhances the ambiance. Upstairs, the luxurious primary suite offers a serene retreat, accompanied by two additional bedrooms, another full bath and a separate laundry room, and an expansive open loft. A unique bonus feature is the under-stair area—perfect for extra storage. The beautifully designed outdoor space is both low-maintenance and drought-resistant, complete with ambient lighting for enchanting evenings outdoors. With approximatel
Location
State CA
County Riverside
Interior
Heating Forced Air, Other, Fireplace(s)
Cooling Ceiling Fan(s), Central Air, Other, ENERGY STAR Qualified Equipment
Flooring Wood
Fireplaces Type Other
Fireplace Yes
Window Features Double Pane Windows,ENERGY STAR Qualified Windows
Appliance Dishwasher, Double Oven, Gas Range, Microwave, Oven, Range, Self Cleaning Oven, Tankless Water Heater, ENERGY STAR Qualified Appliances
Laundry Laundry Room, Other, Inside, Upper Level
Exterior
Garage Spaces 3.0
Pool In Ground, Fenced
Amenities Available Clubhouse, Fitness Center, Playground, Pool, Gated, Spa/Hot Tub, Tennis Court(s), Other, Barbecue, BBQ Area, Park, Picnic Area, Recreation Facilities, Trail(s)
View None
Handicap Access Other
Private Pool false
Building
Lot Description Close to Clubhouse, Back Yard, Landscaped, Street Light(s)
Story 2
Foundation Slab
Water Public
Architectural Style Mediterranean, French
Schools
School District Temecula Valley Unified
Others
HOA Fee Include Security/Gate Fee
Read Less Info
Want to know what your home might be worth? Contact us for a FREE valuation!

Our team is ready to help you sell your home for the highest possible price ASAP

© 2025 BEAR, CCAR, bridgeMLS. This information is deemed reliable but not verified or guaranteed. This information is being provided by the Bay East MLS or Contra Costa MLS or bridgeMLS. The listings presented here may or may not be listed by the Broker/Agent operating this website.

